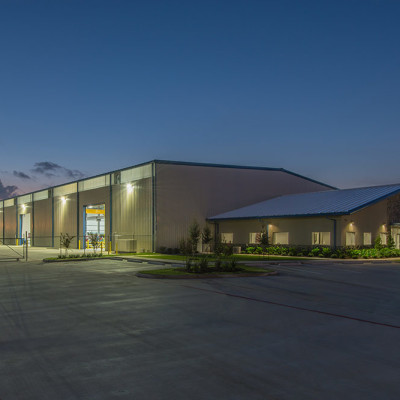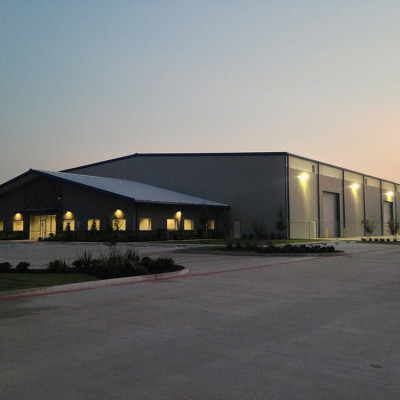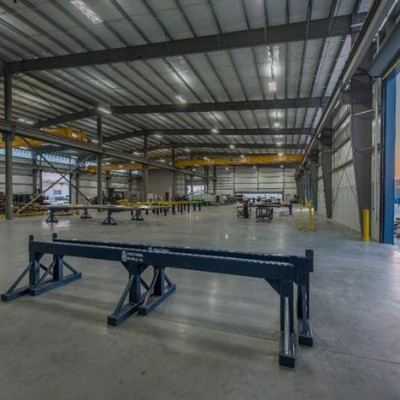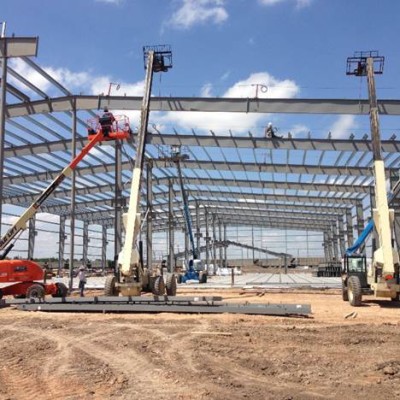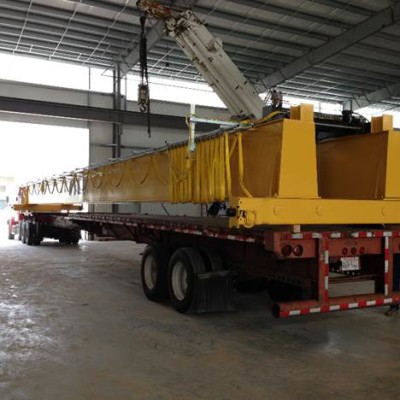- 50,500 SF Crane-Served Office Warehouse
- 89,110 SF of Site Improvements & Outside Storage with Lighting
- 32’ Eave Height with 26’ Hook Height
- (4) Double Girder 10 Ton Cranes
- 6,000 SF Class A Office Build-Out
- Closed Loop Water Reclamation System
- 1,600 AMP Electrical Service with Natural Gas Backup Generator
- Developer, TNRG
- Architect, MIII Designs
- Civil, Atkinson Engineers
- Structural, Schultz Burman
- Design-Build Contract
- Delivered in 5 Months
- Harris County Permitting
Project Managed by Josh Rendon Prior to the Formation of Rendon & Associates, LLC.

