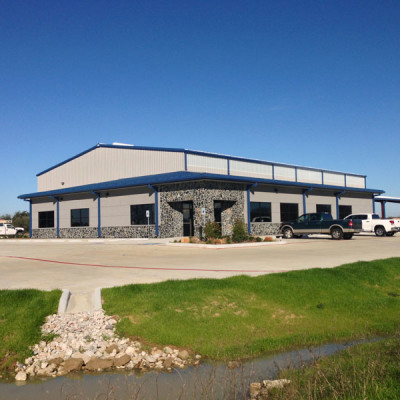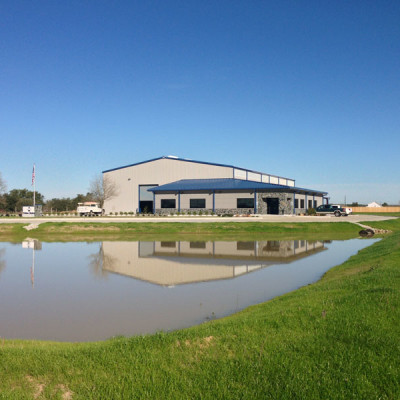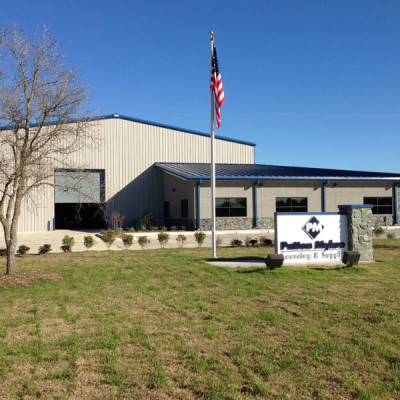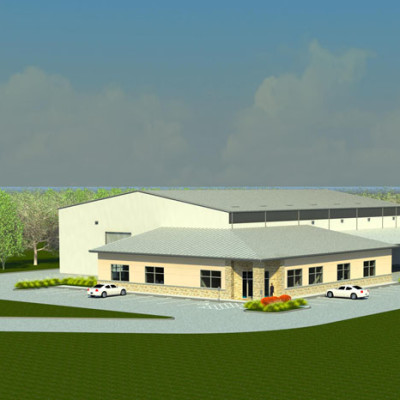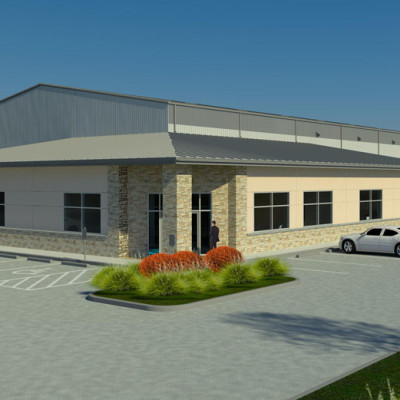- 20,000 SF Design-Build
- Pre-Engineered Metal Building with EIFS & Natural Stone Façade
- 20 Ton Crane-Served Warehouse, 5,000 SF High-End Office Build-Out, & Covered Employee Parking
- On-Site Detention with Lift Station, Water Well, & Septic System
- Architect, Castles Design Group
- Civil, LandPlan
- MEP, Jordan Skala
- Structural, Schultz Burman
- Harris County Permitting
Project Managed by Josh Rendon Prior to the Formation of Rendon & Associates, LLC.

