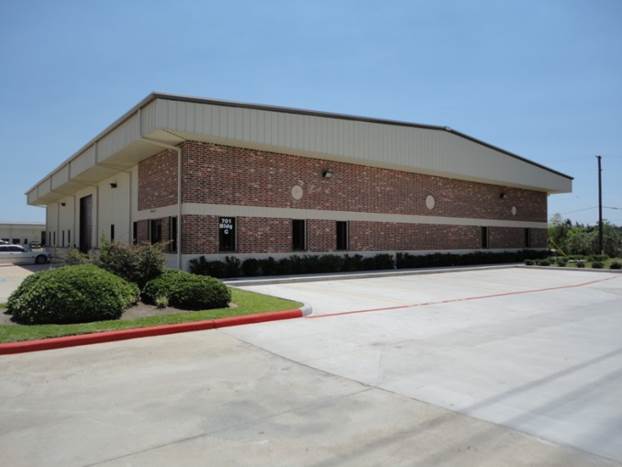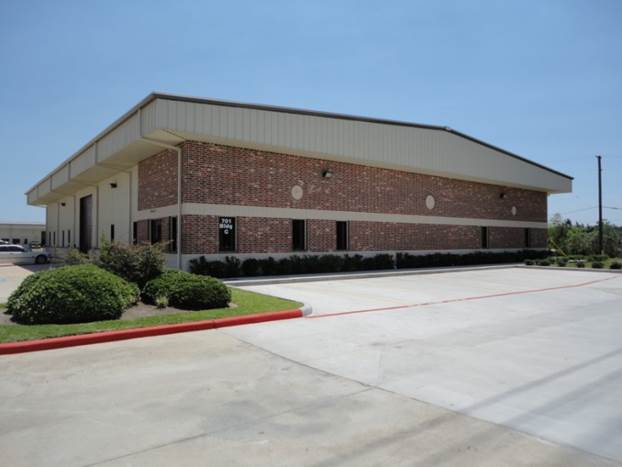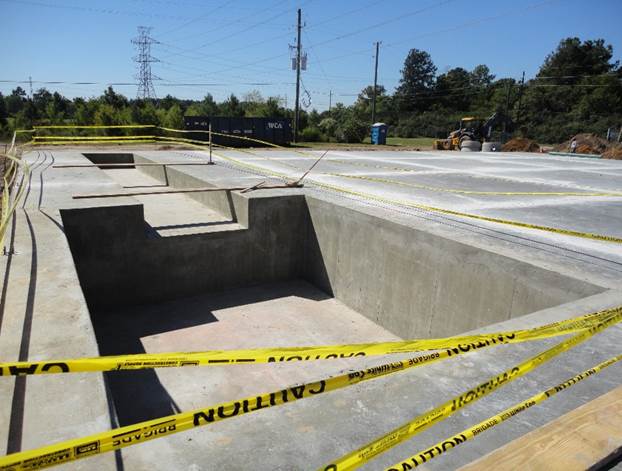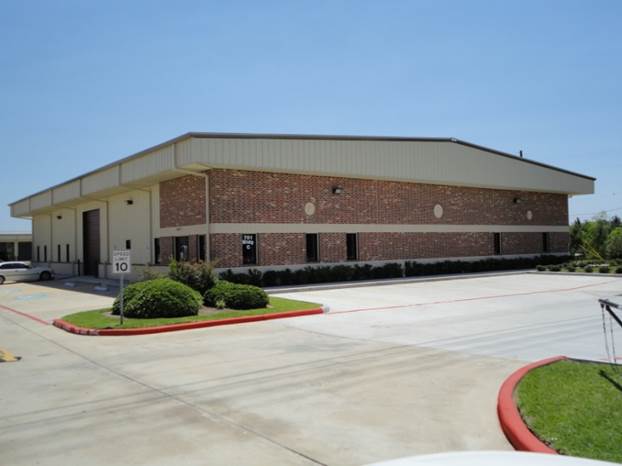- 10,000 SF Design-Build
- Pre-Engineered Metal Building with Brick Façade
- Cheerleading & Dance Training Facility with In-Slab Tumbling Pit
- Full Climate Controlled Office & Training Floor
- 2,000 SF Interior Office & Spectating Area Build-Out
- City of Tomball Variance Awarded for Landscaping, Lighting, & Shared Parking
- Client, PDGL Partners
- Architect, MIII Designs
- Civil, Synergy
- MEP, ABCAD
- City of Tomball Permitting
Project Managed by Josh Rendon Prior to the Formation of Rendon & Associates, LLC.




