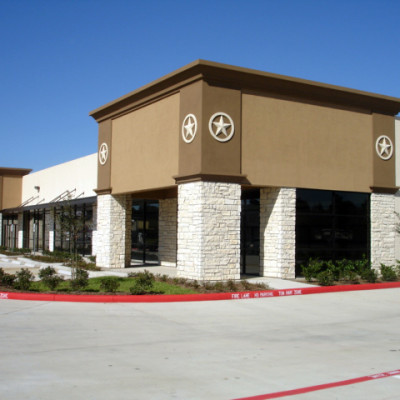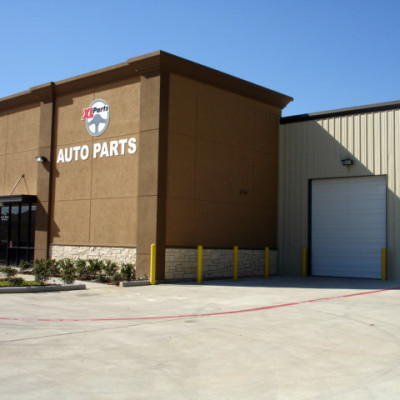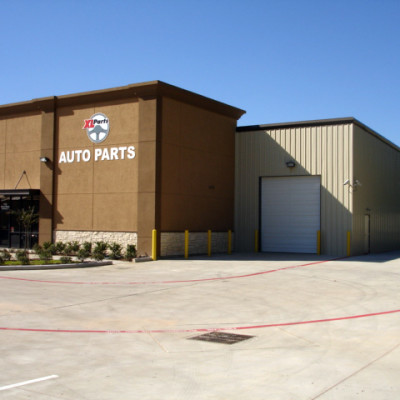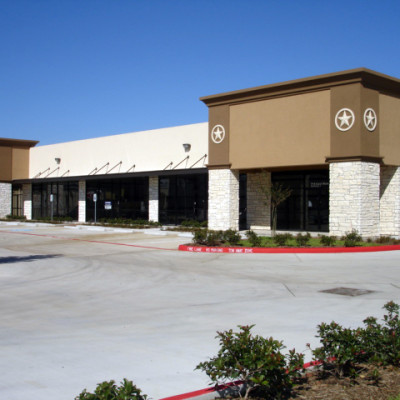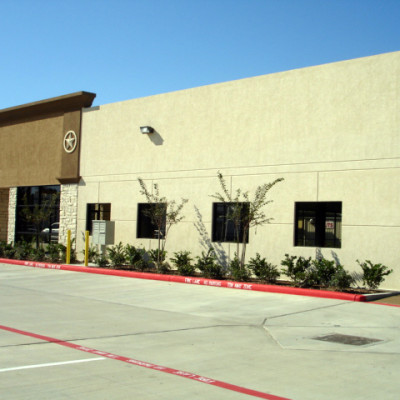- 9,100 SF Speculative Retail Center & 9,807 SF Office Warehouse Design-Build
- Pre-Engineered Metal Buildings with EIFS & Natural Stone Façade
- Office Warehouse included 1,257 SF Retail Showroom & 8,550 SF Warehouse
- On-Site Detention with Gravity Outfall to County Drainage Ditch
- City of Tomball Utilities
- Client, XL Parts
- Architect & MEP, MIII Designs
- Civil, Dev-Tex
- Structural, SEK
- City of Tomball Permitting
Project Managed by Josh Rendon Prior to the Formation of Rendon & Associates, LLC.

