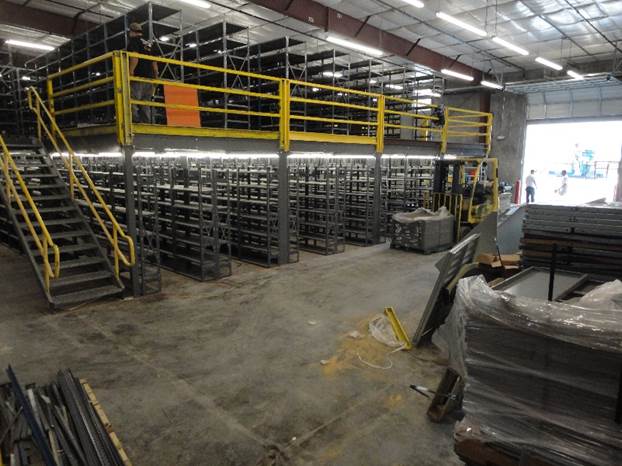- 12,000 SF Design-Build
- Pre-Engineered Structure with Tilt-Wall Exterior
- Scheduled Power Outage for Tilt-Wall Erection
- 7,000 SF Freestanding Mezzanine in Warehouse
- Fully Sprinkled, ESFR In-Rack System
- 3,000 SF Call Center with Retail Sales Counter
- On-Site Detention with Bored Outfall under Wilcrest Drive
- Client, XL Parts, Inc.
- Architect, MIII Designs
- Civil, Dev-Tex
- MEP, ABCAD
- Structural, SEK
- City of Houston Permitting
Project Managed by Josh Rendon Prior to the Formation of Rendon & Associates, LLC.




